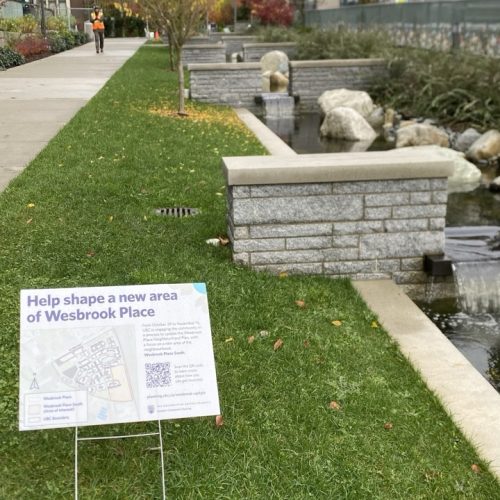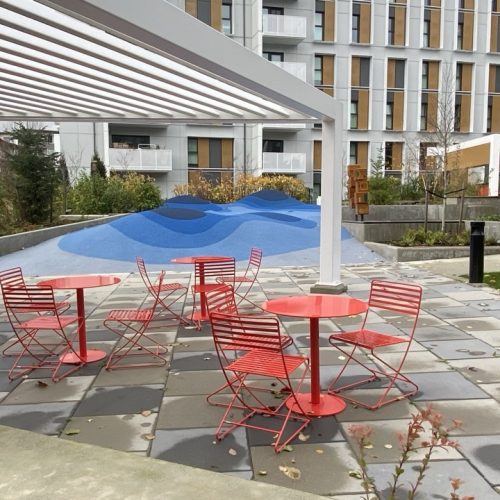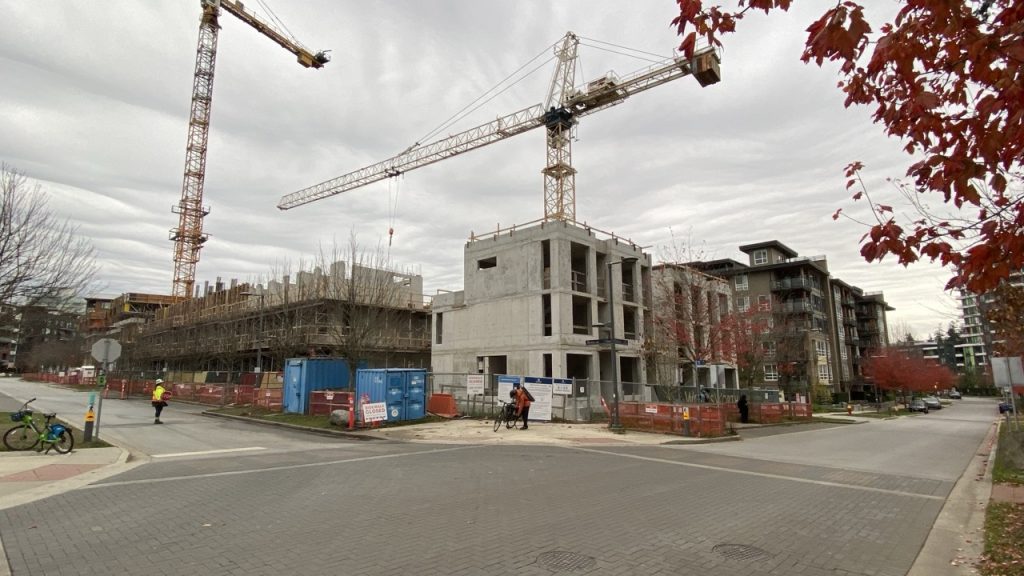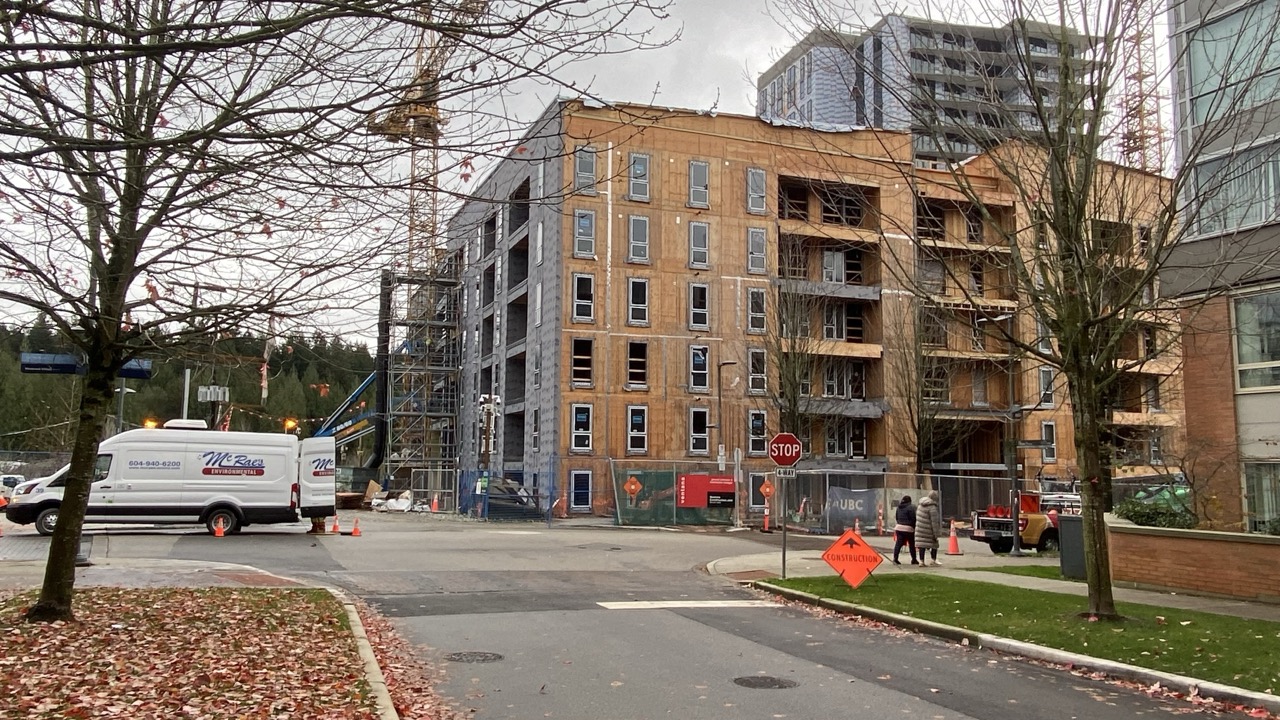The first phase of UBC’s ambitious plan to transform campus has begun.
After the provincial government gave the university the green light to proceed with Campus Vision 2050 and the university’s amended land use and housing plans in July this year, planners turned their focus into turning that vision into a reality.
That vision includes doubling the number of residents who call UBC’s Point Grey campus home through the construction of 8.3 million square feet of new housing. And it all begins in Wesbrook Place, specifically, Wesbrook South.
Comprising approximately nine hectares, Wesbrook Place South is located in south campus, opposite Collings Field and Nobel Park. It represents roughly a fifth of the total area of the Wesbrook Place neighbourhood area and upon completion will include homes for 4,600 new residents, bringing the projected population of Wesbrook to around 16,200.
In all, the number of residents across all campus neighbourhoods is expected to increase to 35,700 by 2050. Associate Vice President of Campus + Community Planning (C+CP) Michael White told The Campus Resident a lot has changed since 2016 when the Wesbrook plan was first updated. Housing affordability, creating revenue streams to support UBC’s academic mission, climate action, reconciliation, connectivity, accessibility, and biodiversity have all emerged as key areas of focus for the updated plans.
“As you look through the documents, you can see how a lot had changed in the previous ten years, and that’s when those documents had previously been updated,” he said.
“Campus Vision really helped reset the focus for how to manage growth and change for the university, with those themes as key drivers.”
To accommodate this growth, the boundaries of Wesbrook Place have been extended south to the northern boundary of the TRIUMF particle accelerator centre, absorbing an existing treed area where the university is planning to establish an ecological park.
In the vicinity of that park, towers of up to 39 storeys and midrise buildings up to six storeys could be built. Tens of thousands of square feet of new retail space and a daycare facility are also being planned.

South last month with a series of open house events, workshops, and
walking tours. (Photo: Lily Li)
While the population density targets included in the plan are not negotiable, UBC’s planners say input from the community can help shape the form that Wesbrook South will take.
To find out what campus residents desire, the university carried out the first phase of a public engagement process last month with a series of open house events, workshops, and walking tours.
New Housing and Retail
A total of 1.3 million square feet of residential space will be added to the Wesbrook neighborhood by amending the Wesbrook plan, including an increase in the proportion of housing available as rental from 30 to 40 per cent.
A quarter of that new housing will be available for UBC faculty and staff in the form of non-market discount rental. “It’s quite a substantial increase in non-market housing in the neighborhoods, which is something that was a big priority through Campus Vision, and so we’re really happy to see that landing through this amendment,” White said.
“We know that affordability and housing provision is a top priority, and so we had to take that on in earnest, because that’s what we heard from the community. Broadly, it’s one of, if not, the number one issue that we heard through all of Campus Vision, and that was a lot of engagement.”
A further 15 per cent of new housing in Wesbrook South will be available at market rates for those attending or working at the university.
The remaining 60 per cent of residential space – approximately 780,000 square feet – will be market leasehold housing, similar to other areas throughout campus that have been made available to buyers in the form of 99-year leases.
With regard to the built form, residents are being consulted as to whether there is a preference for more shorter towers and less open space, or fewer taller towers and more open space.
A new childcare facility and 30,000 square feet of new retail is also being planned for Wesbrook South, and again, residents will have their say as to the type of retail they’d like to see and what form it should take.
Documents available on the website of UBC Campus + Community Planning offer a few alternatives for residents to choose; a “linear ‘main street approach” with a strip of businesses such as cafes, shops, and patios, or a “commercial neighbourhood hub” with a cluster of shops and amenities at its core.

buildings in Wesbrook Place. (Photo: Lily Li)
Transportation and Pedestrian Safety
The transportation needs of a growing Wesbrook, as well as ongoing concerns over pedestrian safety, will be tackled through “big strategic priorities and some very tactical actions”, said White.
Specific areas within the neighbourhood that are being looked at include Binning Road and Wesbrook Mall, and where those thoroughfares intersect with W16th. The goal is to facilitate more traffic flowing in and out of the neighbourhood, while also paying attention to calls for safer roads.
White said UBC planners are considering an additional right turn lane on Wesbrook Mall for motorists heading east onto W16th Ave. And they’re also looking at making
Binning Rd. “more of an all-modes type of corridor to move through the neighborhood” and “normalize to some degree” where it intersects with W16th. That could include implementing a left turn lane for motorists travelling west on W16th to enter Wesbrook Place via Binning Rd.
Resurfacing work on Wesbrook Mall could also improve traffic flow, White added.
“These things, when they model, they do it into the future, and it shows that they’re going to perform quite well,” he said.
On a larger scale, he said the extension of the Skytrain’s Millenium Line to UBC could happen as early as 2033, “if everything falls into place”, giving residents and visitors a public transportation option to travel into and out of campus.
Further public transit improvements could also include the creation of priority bus lanes on Wesbrook Mall, between Marine Drive and Thunderbird Blvd and between Binning Rd and W16th.
For cyclists, White said design and planning work has been carried out to improve infrastructure on Wesbrook Mall. While that work isn’t part of the current planning being done for the Wesbrook South development, he said his office is seeking funding to eventually implement some changes on the major north-south thoroughfare.
Planners are also considering a two-way bike path on Binning Rd. On Marine Drive and other major transportation corridors not directly under the jurisdiction of UBC, university planners are working with the provincial Ministry of Transportation to make it safer for cyclists commuting to the university.

Amenities, Services, and Open Spaces
As previously reported in The Campus Resident, White said UBC is continuing to work with the province to build a new elementary school in the near future, using land already set aside in Wesbrook Place.
And to ensure emergency services can keep up with population growth, the university is also working with the provincial government around a potential redevelopment of the public safety site on Wesbrook Mall, where the local detachment of the RCMP and the UBC fire unit are currently located.
Stormwater and rainwater plans are also being reviewed, taking into account recent trends around extreme weather events such as the deadly atmospheric river that hit the Metro Vancouver area in October.
“Climatic events are spikier now, so we want to make sure that we are planning for accommodating large rainfalls,” he said.
Moving forward
Between now and March 2025, UBC is aiming to produce a draft update of the Wesbrook neighbourhood plan which will incorporate public feedback. That will be followed by another round of public engagement by UBC.
From there, a final amended plan is expected to be presented to UBC’s Board of Governors for approval around June 2025. “Good planning frequently visits plans to make sure that they’re staying current to meet needs, and so that’s what we’re doing now,” said White.
